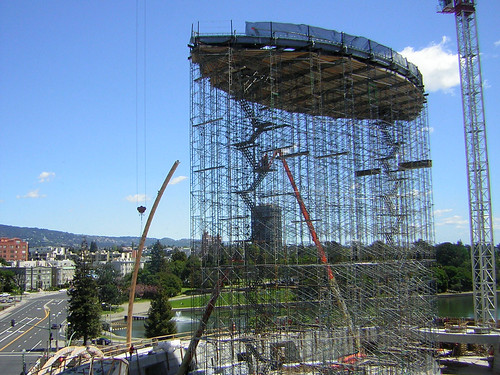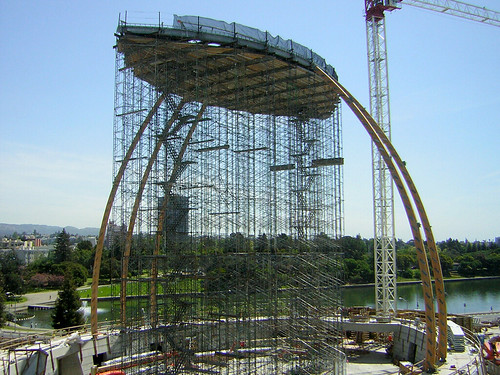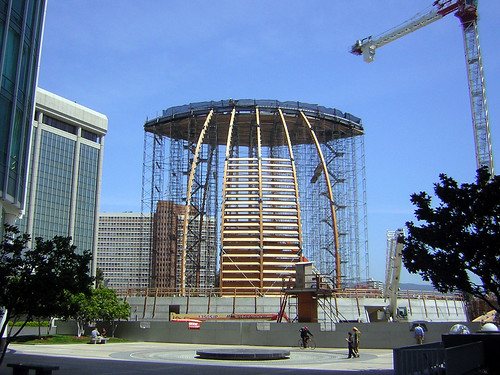
The scaffolding they were building in part 1 is there to support a wooden platform, on top of which is built a metal frame. I think this frame is also the roof of the cathedral. I think they used lasers to make sure the frame was supported at the correct height.

The curved wooden support beams are fabricated somewhere offsite and brought to Oakland. When they are put into place they have to fit exactly. The curved beams are attached to the metal frame.

One of the concerns of the architects was how hot the cathedral will be inside. Here we see the wooden slats that run between the curved beams. As you get higher the angle of the slats alters.




No comments:
Post a Comment